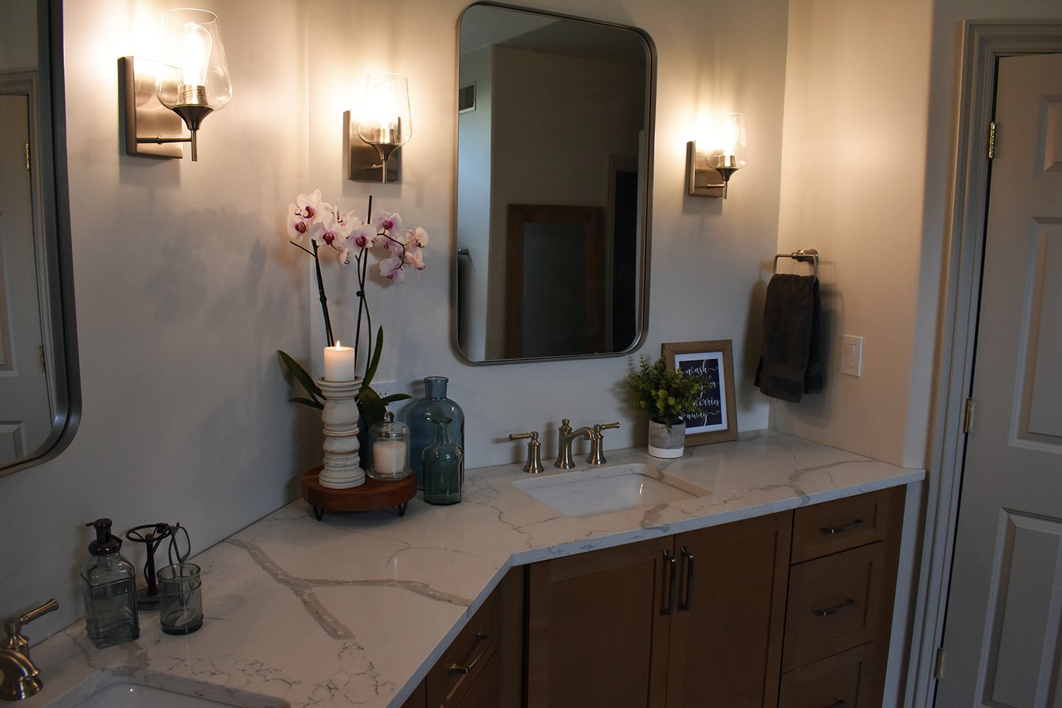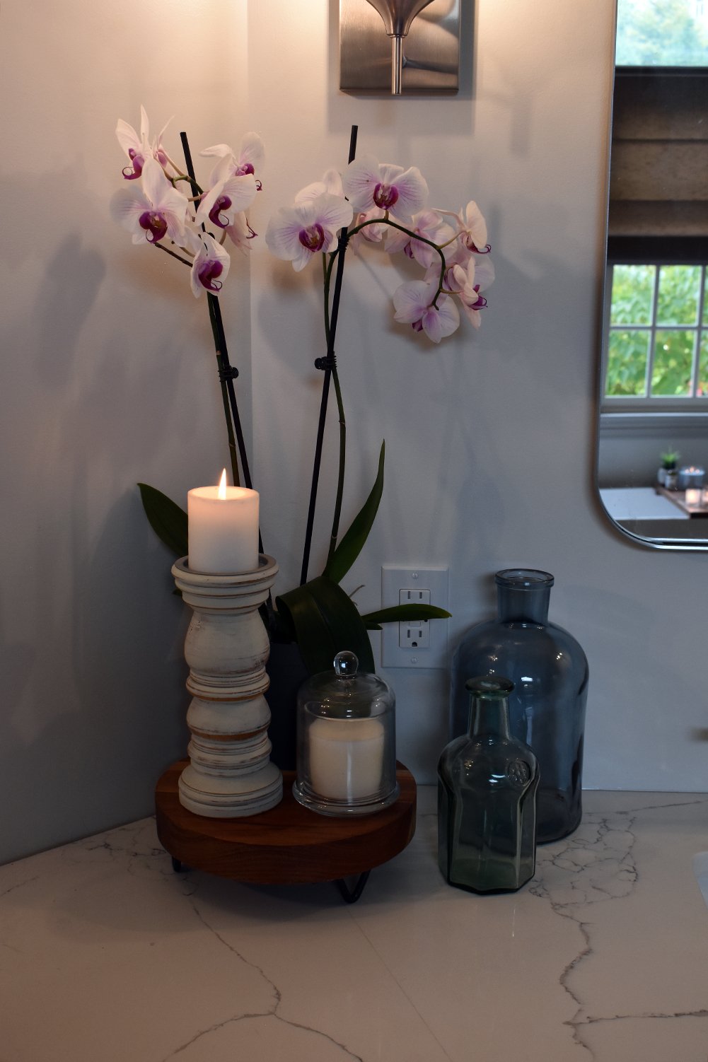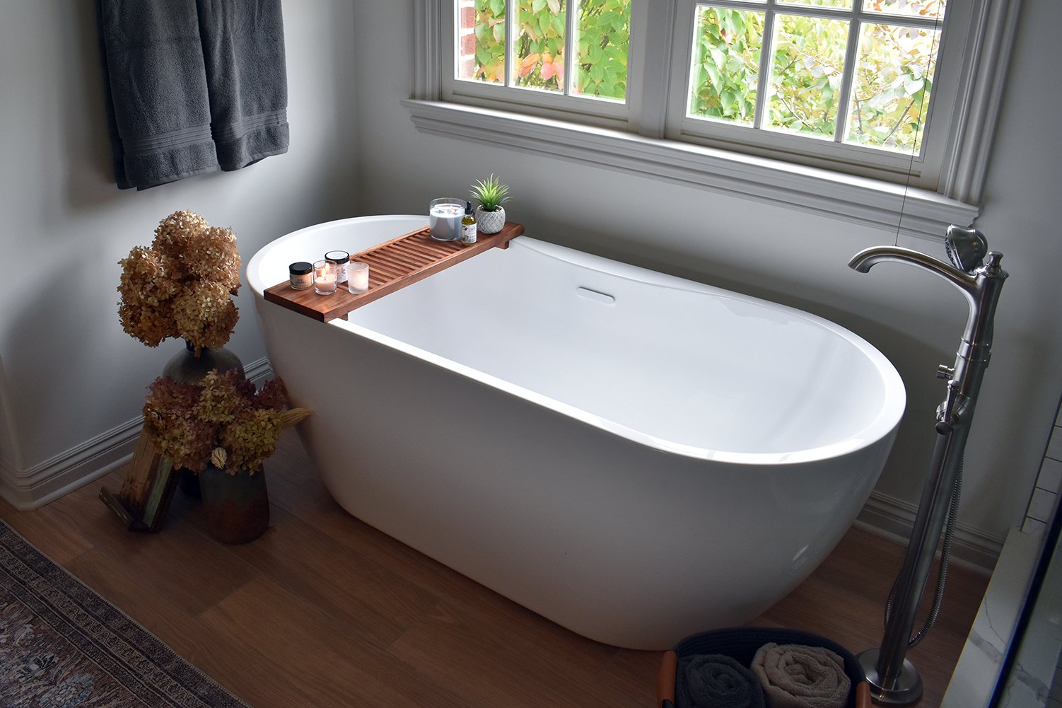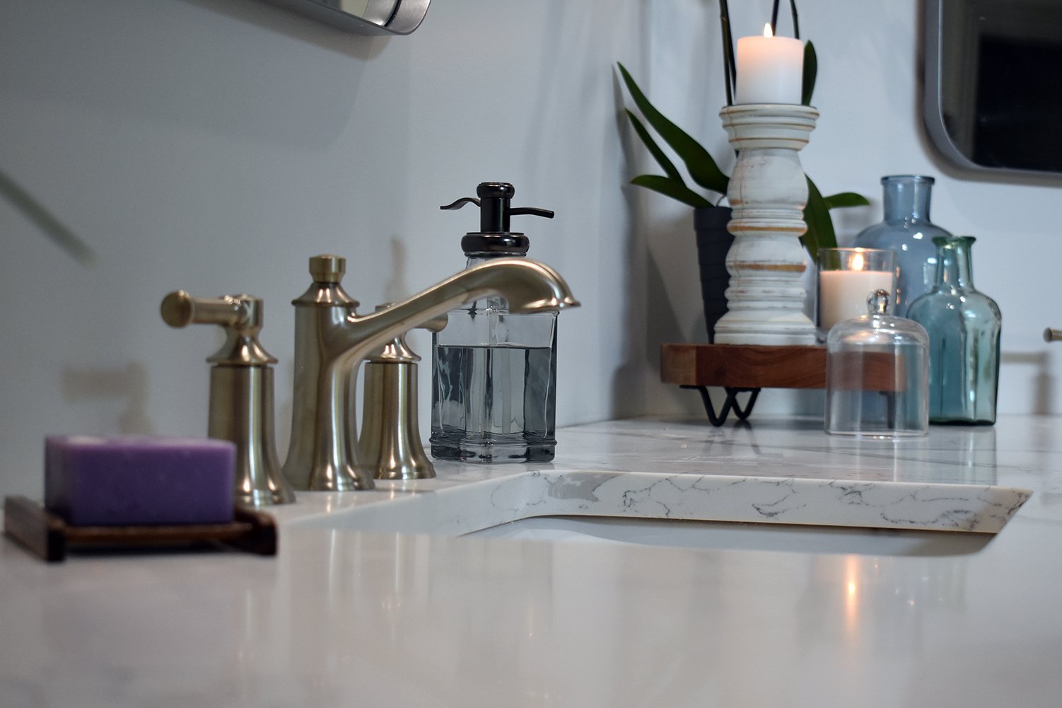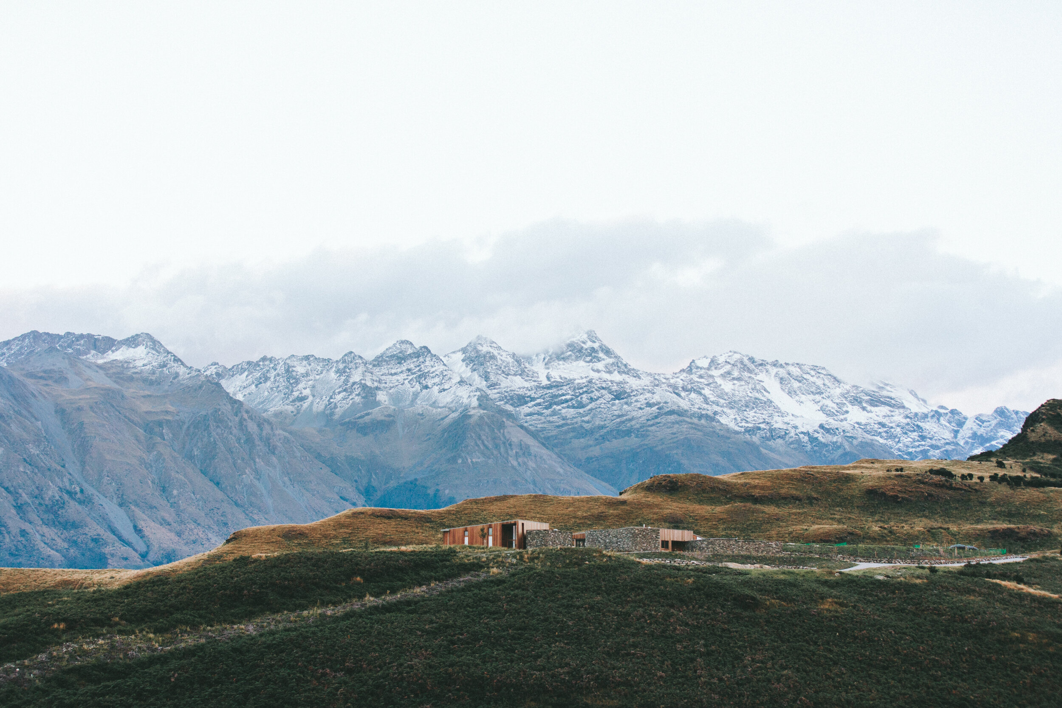
A Dash of Elegance in Gibsonia
Custom Master Bathroom Remodel in Pittsburgh
Porcelain Tile Floors, Custom Cabinetry with Quartz Countertops, Glass Enclosed Shower with Brushed Nickel Fixtures,
Freestanding Soaking Tub, Vanity Mirrors, Recessed Lighting
Our turnkey process worked so well for this family’s exterior project that they entrusted us to remodel their master bathroom. The shower was practically a closet, so we took out the walls and used glass shower walls to open up the room to perpetuate a light and airy feel. A large niche in the shower allows for ample storage of products. The shower wall tile is Atlas Concorde EON in Carrara while the shower floor tile is LaMarca Hexagon honed in Carrara Gioia.
Relaxing in the soaking tub can be extended with the insulated walls allowing for longer bath times. The Beasley floor-mounted faucet at the base of the tub adds a dash of elegance to this peaceful retreat.
A wood-look porcelain tile was chosen for the floor. It was installed over an uncoupling membrane which is a superior underlayment for porcelain and ceramic tiles. The wheat-colored floor tile is from Florida Tile’s Distillery Collection.
Warm whites paired with warm beiges give this traditional bathroom an updated look by applying a contemporary color scheme. The warmth of the cabinetry’s wood tones brings a richness to the subtle background color scheme. The Savannah door style in maple nutmeg comes from Marsh Cabinetry and the countertop is Visions Statuario Quartz.
The Design:
When this family first came to us, their bathroom needed a lot of work. The design team took the existing space and the client’s vision and got to work.
Their first focus was the shower/tub area. It was very closed off and made the whole room look small. They decided to tear down the walls and open the space up using a full glass enclosure and a freestanding soaking tub.
The floors were next. Rather than use an outdated tile patters, the design team utilized a porcelain tile that has the look of wood, but the durability and feel of porcelain.
Finally, they added custom cabinetry with a beautiful quartz countertop. The nickel hardware and silver vanity mirrors really tie this project together.






